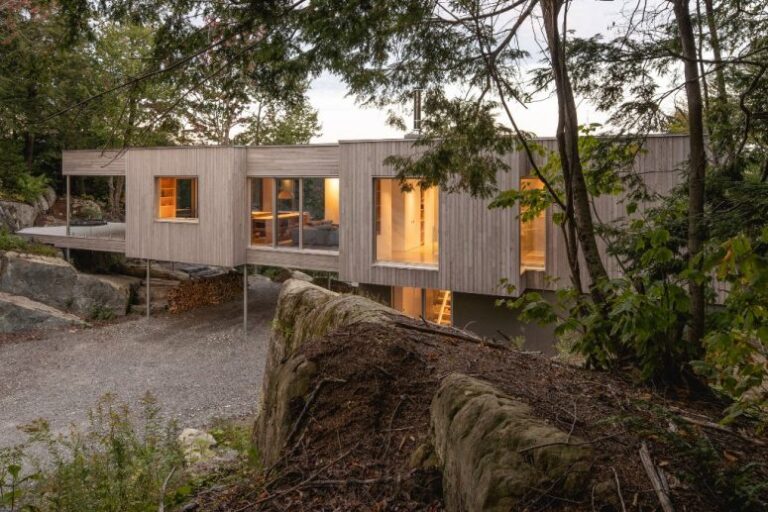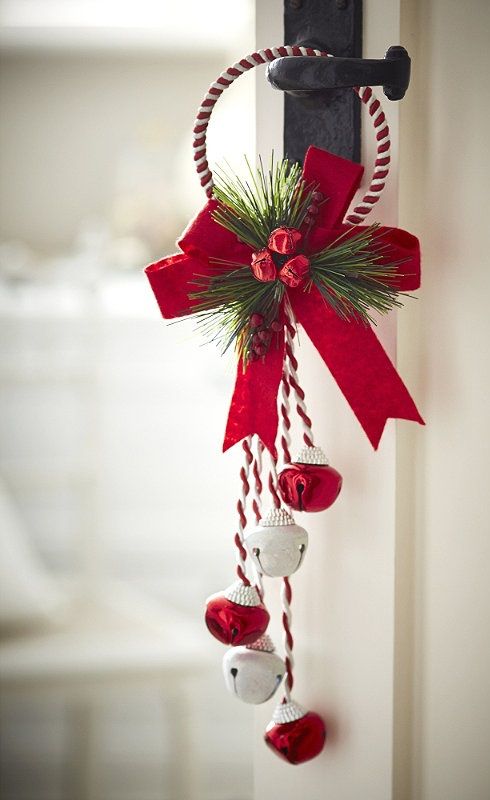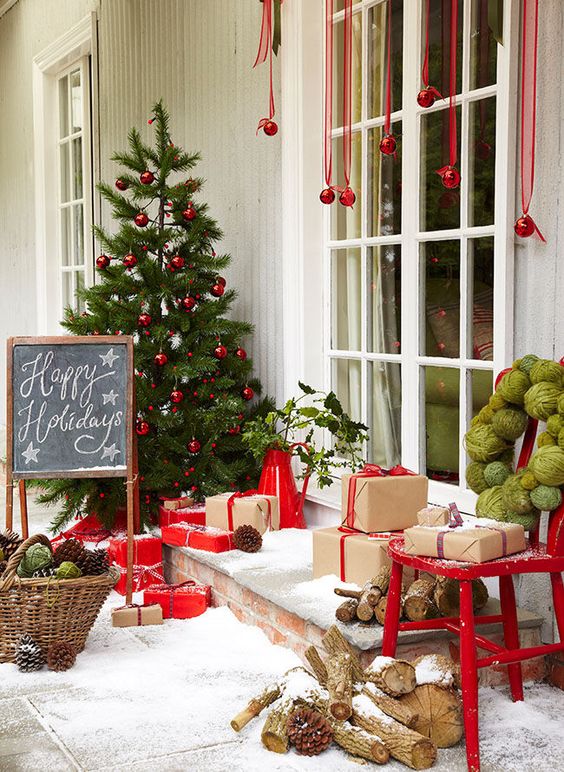Sara’s Primary Closet Reveal – The Bold Design Moment She’s Been Craving
Welcome back to another post here on Styled By Sara Tramp. Might as well change the name, since this is my THIRD time on the blog this week. Didn’t I stop working here at the end of August? I am, OF COURSE, joking. I just happened to be working on three different posts that all coincidentally went up this week for various different reasons. I also love being here, getting to text Jess daily, and really just pretending I’m still a full-blown EHD team member.
Today, for your eyeball’s pleasure, I’m serving up my primary closet reveal. But first, as always, let’s trip down memory lane.

Here are the floor plan I always come back to, because it really clearly illustrates the changes we made to the house. As you can see, originally the area that is now the primary closet was just a pass-through room. It’s likely where the previous owner put their washer and dryer, and it’s where the entrance to the primary bathroom was located. It was also the only way to enter the primary bedroom. But you had to walk through the kitchen to get there, which felt a little weird.

We actually never spent a single night in the back part of the house before it was renovated. As soon as we bought the house we started in on demo, and the back half of the house was gutted. Early on in the reno process, I knew I wanted to figure out a better floor plan for the back part of the house. And that included turning this awkward space into the primary closet.

Originally the closet for the primary bedroom was a box, built into the back corner of the room. We got rid of that, put the entrance to the bedroom where the closet once was, and closed off the access from the kitchen into the bedroom.
And here’s what that awkward little room looks like now . . .

*Excited squawking noises* It’s my first every walk-in closet, and it feels like SUCH a luxury. A real dream come true, to have a closet I can stand in instead of stare at. There are so many exciting parts to this teeny tiny space, I don’t know where to start.

I feel like the very first thing that’s going to catch everyone’s eye is the wallpaper. I knew I wanted to wallpaper this whole room, but was originally planning on leaning a little more neutral. After showing my initial wallpaper choices to the EHD team though, they all convinced me to go BOLDER. So, I revamped my choices and finally decided to go with Morris & Co.’s “Strawberry Thief” because it felt whimsical, bold, and still true to the Craftsman roots of the house. It’s probably the best decision I’ve ever made, in the history of our home. Maybe better than opening up the living and room and dining room by knocking down the partition wall. Maybe even better than painting the TV room dark. I HAVE SO MANY GOOD IDEAS (and twice as many bad ones).

Now our walls are covered with sweet little birds, stealing strawberries, and beautiful florals. Fun story – I originally wanted to wallpaper this room floor. To. Ceiling. But I didn’t consult Julie or Mark (our wallpaper installer) before ordering the paper. So when Mark arrived he was like “I think we’ll barely be able to cover it all, but we’ll make it”, to which I replied “oh GOOD! I’m most excited about the ceiling!” Cue the blank stare he proceeded to give me. I then had to decide really quickly whether I wanted him to install the paper sans ceiling, or have him come back several weeks later once I’d ordered more. I’m impatient, and the moral of this story is to measure once and then always have someone else double-check your measurements because you likely have no idea what you’re doing.
In retrospect, I’m actually really happy we didn’t do the ceiling. I’m sure it would have been really fun, but the white actually keeps the space from feeling chaotic, and ties in our white closet system to the design (which I’ll get to in a minute).
Now, we just happened to be painting the front guest room/office at the same time as we were installing the closet, and I just happened to realize that the color we were using on the walls in the office was a perfect complement to the colors in the wallpaper. So we used the leftover paint on the trim in the closet. And I felt like a genius. Still do, if I’m being honest. The color is called Goodnight Mood, and it’s from Clare Paint. If you think it looks good in here, just wait until you see it up on an entire wall. It’s a dream!

HOT TIP: Paint your baseboards and trim BEFORE you wallpaper. I don’t know why this didn’t occur to me, but it left me hand-painting all the baseboard and trim by hand, without tape, for fear of damaging the wallpaper. It took FOREVER, but I did develop a very steady hand.
Ok, let’s talk about the other elephant in this room – the closet system.

We partnered with The Container Store Custom Closets for this space, and let me tell you, the process was AMAZING. Truly. Even if they didn’t partner with me on this project, I would still say the same thing.
I have one word for you – Barb.
Instead of designing the closet myself, we used The Container Store’s in-home virtual design service, which paired us with Barb, who is possibly the best closet designer in all of Cleveland. Possibly in the whole world. Trust me, it’s not easy to figure out how to use pre-made systems in custom spaces. I had tried to do it previously using a different closet system, and spent many frustrated hours pulling my hair out. It took Barb all of about 45 minutes, via a Zoom call with both Mac and I, to create our dream closet. And because she knew what she was doing, I knew that it was going to work. She screen-shared with us, and I watched her build our closet in real-time, taking into consideration all our different needs.

THANK YOU BARB. Next, we got the final design emailed to us, ordered all the pieces, and scheduled an installer through The Container Store. All the closet pieces were delivered the day before install to our home, and then our installer showed up (wearing a mask, of course), and had our closet up and running in about 4 hours. It would have taken us at least twice that to install it ourselves, and likely would not be nearly as secure.
And now that we’re living with the closet, I just want to thank Barb one more time, because this closet is SO functional. It’s got taller hanging storage for Mac, a section of full-length hanging for my dresses, just enough shoe storage, and Barb was even able to design something that included my custom vanity area idea! For my perfumes!

I also now have a valet rod – A really functional little contraption I never knew I needed, but use to put together outfits, pull things for packing, and steam clothing.

The Container Store has four custom closet lines that way you can choose one that fits any size space, style, or budget. The particular line I used is called Elfa Décor, which is a step up from their most basic closet system. This is still a closet, so function was first and foremost for us. Luckily, the Elfa Décor line has all the functionality of the Elfa Classic line, but with the beauty of wood and deluxe options including real wood shelves, drawers, and trim in a variety of finishes.

And just in case you’re also in the market for a new closet system, you can get up to 25% off an Elfa custom closet during The Container Store’s annual Custom Closets sale going on through 10/11. ASK FOR BARB H. OF CLEVELAND! Haha, I’m sure all their closet designers are amazing, but Barb will always hold a special place in my heart. Barb, if you’re reading this, you’re the real MVP of this closet.

Alright, what’s next. I knew we were getting brass light fixtures in the closet, so I decided to keep the brass element going and sourced these adorable vintage brass drawer knobs from an Italian seller on Etsy called Troilo Art Vintage. When they came I thought I had made a huge mistake (I make several a day) because they were so tiny. But Mac said they looked good to him, and Em later reinforced this by commenting on how cute they were. They’re both right, they’re ridiculously charming, and I love the touch of vintage they bring into the space.

Onto more brass – a favorite topic of mine – let’s talk about the light fixtures. Both the ceiling and articulating sconce (with a clear dome shade) over the mirror are from Rejuvenation, one of my absolute favorite places to shop for lighting options.
You might think that having an articulating sconce over our mirror was a deliberate design decision. Ah, well . . . maybe I should let you keep thinking that, instead of revealing that it was a hail Mary attempt to disguise the fact that we installed the junction box off-center (per my design plans). And that it just happened to solve our problem perfectly. In fact, disregard everything I just said. I’m a professional designer, you should hire me, and I definitely won’t make you install an entire wall of kitchen cabinets over the course of two days only to realize that they all have to move over 1.5 inches (dad, I’m still really, REALLY sorry about that one in particular).
MOVING ON . . .

The light fixture over my little vanity area, on the other hand, is a custom piece from Lightwork Design Co., who I found on Etsy. I had seen a few sconce options that I liked, but nothing that I LOVED for this specific area. I wanted something special, with some vintage soul to it, but was having a hard time finding something that was actually vintage and hardwired. I reached out to Michael via Etsy, hoping he might have some more inventory, and he wrote back saying he could actually make me something custom. He sent me a few ideas, and this beautiful piece was born! It’s one of my favorite things in the closet, and I also love that it came out of a collaboration with another real human over the internet.

But we really don’t have to turn on the light very often in this closet. Why? Because between our window and our SUN TUNNEL, we’ve got all the daylight we need. YES, that is a Velux Sun Tunnel installed in our ceiling, and it’s another successful design idea I came up with. It’s like a skylight, but smaller, and tunnel-shaped, and came with two different diffuser options to control the amount of light the tunnel lets in. It brings in so much beautiful, natural sunlight into what would otherwise be a pretty dark closet.
And lastly, I found the perfect vintage rug at the Rose Bowl almost a year ago, with no idea where it was going to live. But now I know it was destined for this purpose. At least during this stage of its life. Who knows what amazing things it’s seen before living with me, and what it will see even after I’m gone. That’s one of the things I love about vintage items so much, their lives extend so much further than ours.


The closet turned out to be a little bit of a passion project for me, and I really feel like I found MY style and design voice pulling it together. I’m definitely going to be bringing more of this boldness into the other areas of the house I’m still working on. Every time I look in there, I still get giddy.

Thanks for hanging in for such a long post about such a small space! And a huge thank you to everyone who partnered with me on this little project, and the EHD team for all their opinions and support on this (and every) project I undertake. What’s up next for me? Maybe a sneak peek into my kitchen, or an office reveal. But I’ll have something good for y’all again real soon. Until then, xx.
**Design and Photos by Sara Ligorria-Tramp (hilariously, that’s me!)

















Leave a comment