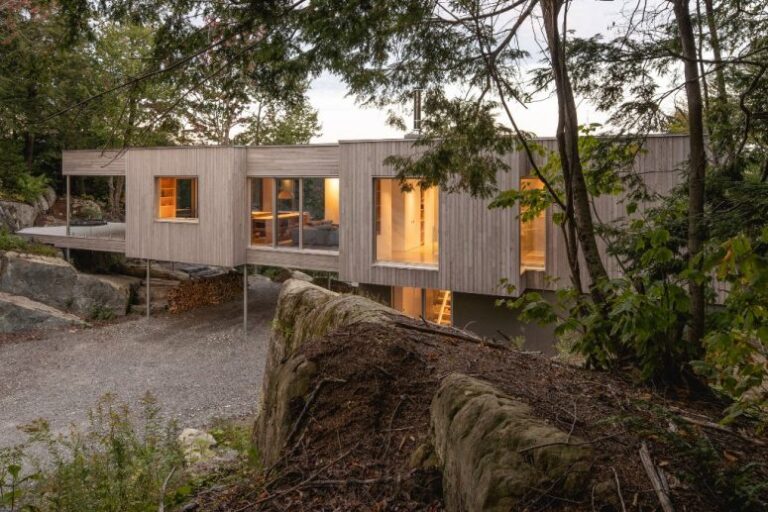Unique Sustainable Welcome To The Jungle House

Welcome To The Jungle House is a unique dwelling that is all about sustainability
CplusC Architectural Workshop has built a house in Sydney with recycled materials, a rooftop vegetable garden and an aquaponics system containing edible fish. The project, with its solar panels, gardens and pond for edible perch, was designed in response to the climate emergency to be a model for more sustainable urban living. A complete roof structure was designed to hold all the drainage for the open-air pond and planters for beds of fruit and vegetables.
Nitrogen-rich wastewater from the fishpond, which is located between the home’s outer facade and inner skin on the first floor, irrigates and fertilizers the garden. Rainwater drains into an underground tank, is filtered and pumped back up to the pond.
At the front, the spackle-rendered facade was designed to make the house fit within the heritage area. A more modern panel-style facade is at the rear. One exterior wall of Welcome to The Jungle House is covered in shiny black solar panels that generate energy for the house. The positions of the original window opening were recreated and framed in pre-rusted steel to contrast with the new openings, which have metal frames with a glossy white powder coat.
On the ground floor, an oversized porch of galvanized steel leads to a large home office with a polished concrete floor and a playroom for the children. A spiral staircase made of recycled timber and steel connects all three storeys of the house, doubling as a lightwell and drawing cool air down through the house. The first floor is occupied by three bedrooms, bathrooms and a laundry. The main bedroom features the pivot window, and the other two bedrooms are filled with bunk beds and connected by bifold timber doors that can be opened to form one large room for sleepovers. Upstairs is an open plan living area that extends beyond the parapet of the original house’s frame to provide views of the skyline.

The spackled render was chosen to respect the area’s heritage

There’s a pond for fish that sits between the inner and outer wall on the first floor

The entryway is vast, with creative perforated panels, a large staircase and a lit up built-in bench

The living room shows off a unique artwork, a leather sofa and a wooden shutter with mini windows

This is a kid’s room that has seating that doubles as storage and features much natural light

The kitchen is large and is done with dark metal and recycled timber, it feels very cozy with that much light

The house is full of greenery to continue the topic of sustainable urban living





Leave a comment