Shipping Container Home With Industrial And Rustic Decor

This stylish shipping container home is done in rustic and industrial style by its owners and features cool views
Diligently crafted using shipping containers, reclaimed wood and steel, this net-zero home in Boulder, Colorado is sited on an elevated 9,375 square-foot lot. Completely handcrafted by homeowners and designers, Mark Gelband and Courtney Loveman, in collaboration with local architect Mark Gerwing, the house features two shipping containers that perfectly fit the rectilinear lot.
The residential house frames views in every direction, including the iconic flatiron views to the south, unobstructed red rocks and foothills views to the north, and eastern vistas over downtown boulder. Flooded with abundant natural light, and featuring multiple indoor and outdoor living spaces, this home is designed to take advantage of all that boulder has to offer.
Apart from its unique design and interior decoration, the container home was built with net-zero energy consumption in mind. Windows were methodologically placed in order to maintain the house temperature while having cool air circulate from the basement. Solar panels placed on the roof and the foam insulation aid in keeping the house as energy efficient as possible.
Featuring two levels plus a naturally-lit basement, the house is composed of three bedrooms, four bathrooms and welcomes guests through an open-plan living area hosting the kitchen and dining room. The placement of the containers allowed the designers to create rooftop spaces and balconies on the bedrooms that connect both the interior with the interior through the massive windows. Outside on the first level, an outdoor area invites users to spend time in nature.

It’s built with net-zero energy consumption in mind, there are solar panels and foam insulation
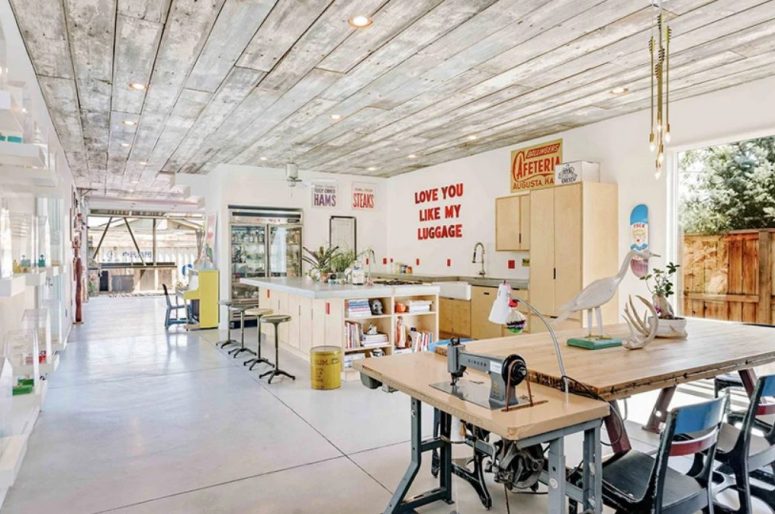
The main layout is a kitchen-dining room space with a crafting zone, some pendant bulbs and cool decor

The kitchen is a cozy space with retro touches, plywood furniture and even a shop-like fridge
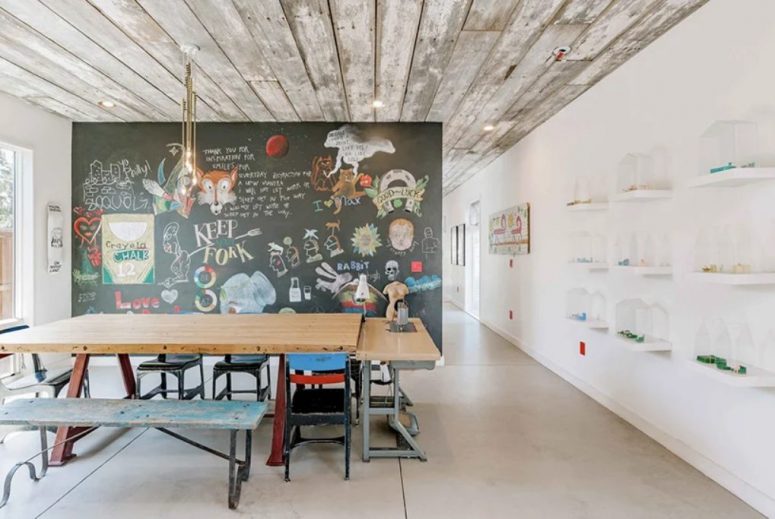
The dining zone features a bold art wall and mismatching chairs and benches for a shabby chic feel

a cool outdoor grill area design
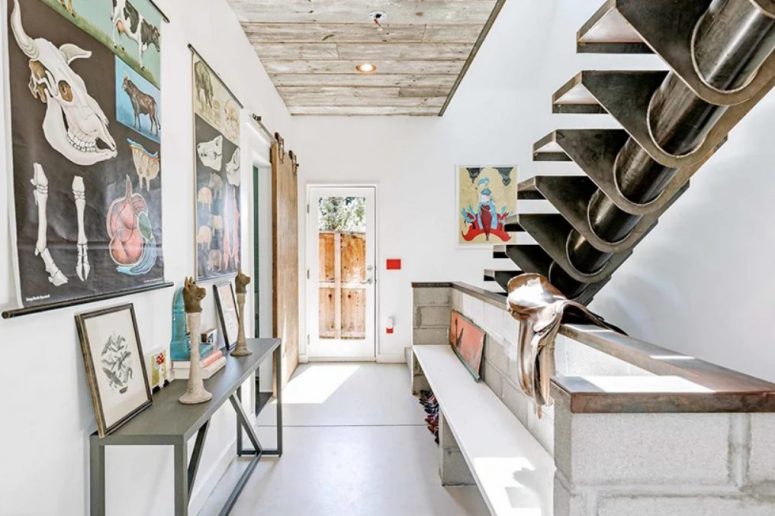
The bench in the entryway is done of concrete and you may see how unique the staircase looks
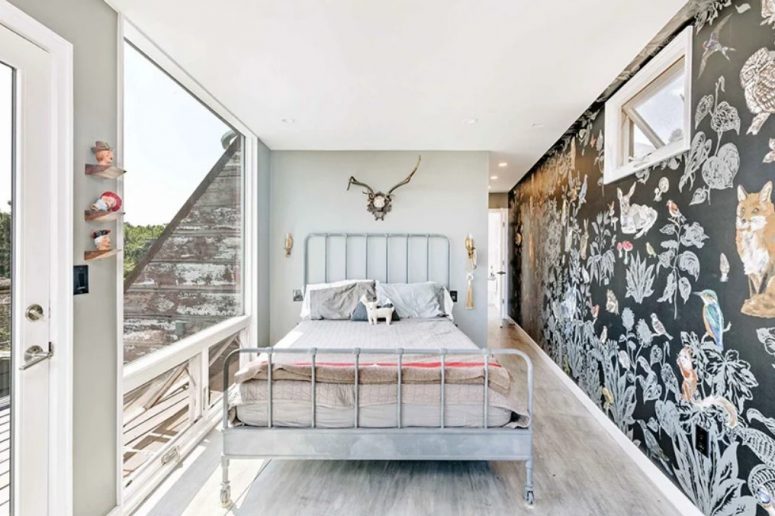
The kid’s room is done with a black wall with plenty of art on it and a glazed wall with an entrance to the balcony

This bedroom also features cool views and an entrance to the terrace, the space is very boho

This living room is very bold with its half done in pink, a bold gallery wall and an access to the outdoor kitchen

This is a reading and TV watching salon with much art and chic furniture

The terrace on the upper floor looks cool and provides views


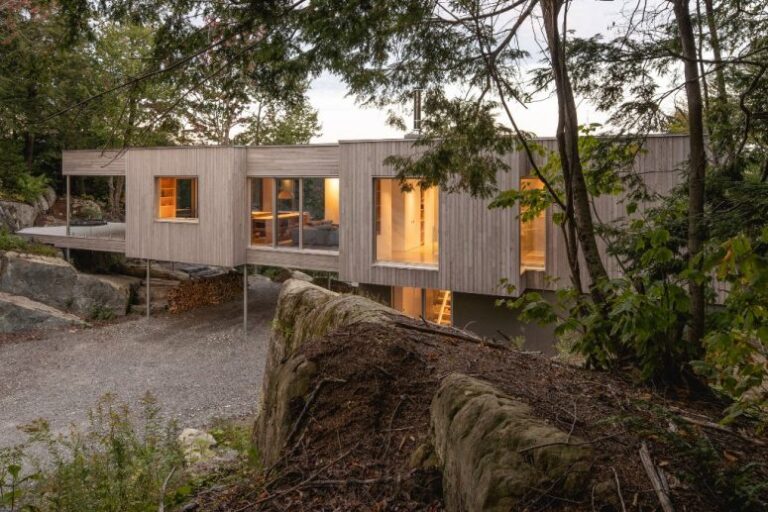


Leave a comment