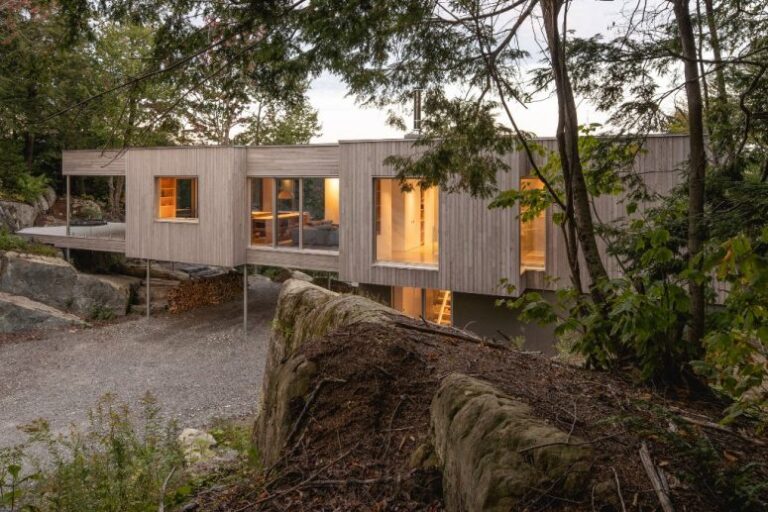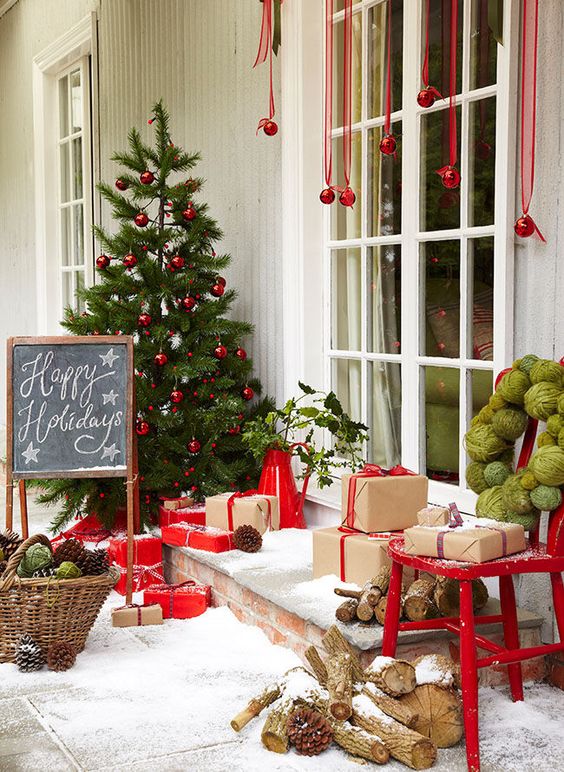Rustic North Woods Cabin With A Very Cozy Feel

This rustic cabin is a stylish getaway home for a family right in the woods
A classic 1930s cabin in the far north woods of Wisconsin has been reimagined as a quirky and secluded family getaway. Designed by Chisel Architecture, the home capitalizes on the beautiful views of its lakeside location and is even named Island View Breeze.
The renovation included additions to expand the porch and kitchen, but the interior ceiling and its original height were preserved in the new design. The wooded location and casual outdoor spaces like the fire pit out back add to the relaxing features of the home. Throughout the home, the architects incorporated new in-swing casement windows to allow fresh breezes from the lake to circulate throughout. The overall design of the interior, by Lucy Interior Design, is decidedly rustic cabin style. The family room centers around the large stone fireplace and features walls paneled in knotty pine.
The expanded porch is a marvelous space that is light-filled and ideal for relaxing at any time of day. Another area of the home that was expanded was the kitchen, which is always the hub of a home. Open shelving puts casual tableware on display and the blue-gray farmhouse style cabinetry is fresh yet stays true to the cabin vibe. Industrial touches like the pendants over the island add a bit of quirkiness. A totally relaxed and comfortable breakfast nook features a banquette and chairs around a rustic wood table. At the other end of the kitchen is the dining area, which can easily accommodate more people.
The master bedroom is casual but bright and white in contrast to the natural wood paneling on the main floor. The second bedroom is attached to the mater and features two twin beds, upholstered poufs and plenty of windows.

Coziness starts already outside, look at this wonderul porch

The living room is done with stained wood, vintage rustic furniture and a large stone hearth

The sunroom is bright and fun, with bold textiles and lots of potted plants

The kitchen is done in blues, with stained wooden shelving instead of upper cabinets and metal stools and lamps

The dining zone features a built-in seat with lots of pillows, chairs and a table

The work space shows all-rustic decor and styling and cool views

The guest bedroom with an additional bedroom here are done in light shades and with cozy wooden beds

The master bedroom continues the decor of the rest of the house with stained wood and heavy furniture

The master bathroom is done with stone countertops, baskets and flowers

One more bedroom completely covered with wood, with stools and cozy lamps





Leave a comment