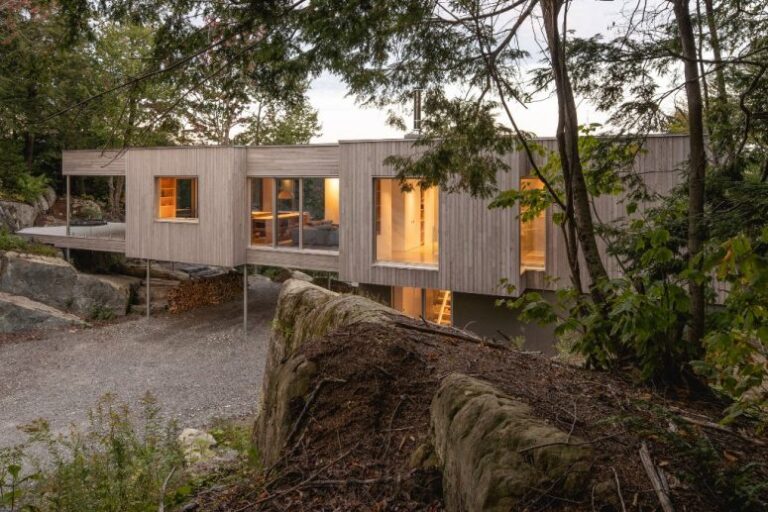London House Renovation With Zigzags On The Facade

This contemporary house extension features gabled roofs and zigzags highlighting them on the facade
Dominic McKenzie Architects has overhauled a Victorian adding an extension with a zigzagging outline, bronze exterior and maple wood interior. The Hampstead House project involved a complete renovation of the four-storey property, reconfiguring the existing interior to be more space-efficient, and replacing a previous extension at the rear to create a larger lounge and dining room.
The architect used a gable form that is common of houses in the area and used it to generate the zigzagging form of the extension’s roof. At one end, it creates a dramatic ceiling above the dining area, while the other end steps up to create a new first-floor office. Externally this extension is clad in handmade bronze tiles, which are folded to create a pattern of tessellating triangles. The idea was to create a shape that matched the shape of the roof, and a color that toned with the original brickwork. With fully glazed walls, the new lounge and dining room could easily have felt cold and minimal, but the addition of maple wood panels on the walls and ceiling bring a sense of warmth to the space. The extension is connected to the front of the house by a glass-roofed “garden passage”.
The team worked on interiors throughout the house, using a material palette that works with both the Victorian details and the contemporary additions. In a small library, located off the main living room, walnut shelving and a fireplace made from Welsh slate offer a sense of quality. In the kitchen, she chose a grey marble, while the master bedroom is lined with travertine. The relocation of the staircase allowed the basement to be completely reorganized, allowing a bedroom to move to a space with better natural light. Meanwhile, the relocation of the office freed up space for an extra bedroom on the second floor.

A glazed wall allows much daylight and connects the space to outdoors, bronze tiles look very catchy

The interiors are done with plenty of maple wood, which looks light and warm

There’s a home office with a large window and a skylight, with comfy furniture and open shelves

The interiors are cathcy, bright and chic and feature jewel tones and prints

A glass-roofed corridor links the extension with the front of the house





Leave a comment