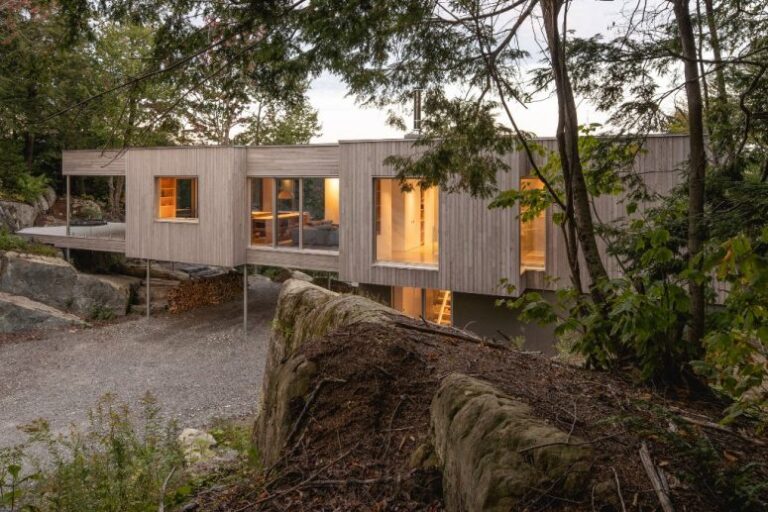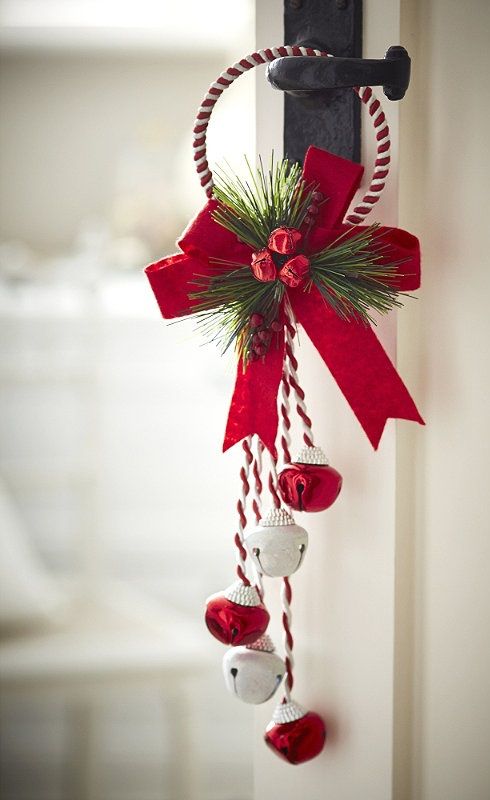Three-Legged Prefab House Denmark | Apartment Therapy
A home doesn’t have to be built in a traditional shape to be practical. One house, built this spring in Denmark, has an unusual three-legged shape that cleverly creates natural communal and private spaces, while also dividing its yard into three sections with different lighting conditions.
Called Villa Korup, it was designed by Danish/German architect Jan Henrik Jansen in collaboration with Australian architect Marshall Blecher for a family of six on the Danish island of Fyn.
“The characteristic ‘three legged’ plan was developed in order to delineate the different aspects of the landscape, accentuating their qualities and creating three characteristic courtyard like spaces; a sunny south facing sloped area to the south, a protected kitchen garden to the east and an orchard cum playground to the west,” explain the architects in a press release.
“Internally, the plan provides central communal spaces for the large family to gather as well as more private, secluded spaces at the ends of the wings.”
The house is made of raw weathering steel and cross-laminated timber. This kind of steel has an oily gray appearance at first that will over time turn brown, then deep umber. The cross-laminated timber, meanwhile, is treated in a traditional Danish manner with soap and lye, giving it a soft, resilient finish.
Prefabricated off-site, Villa Korup took only three days to install, which lowered labor costs and “caus[ed] minimal disruption to the landscape and wildlife,” according to Inhabitat.
Jansen and Blecher are currently working together on more projects across Scandinavia, including an underground house in the sand dunes of northwestern Denmark.





Leave a comment