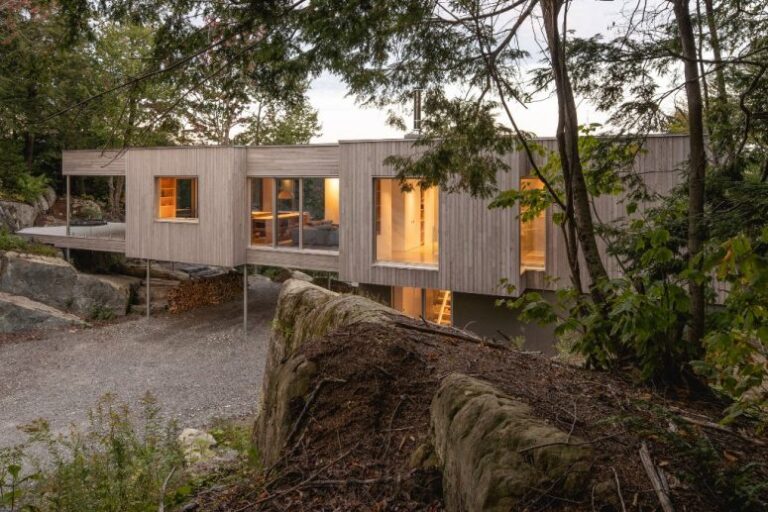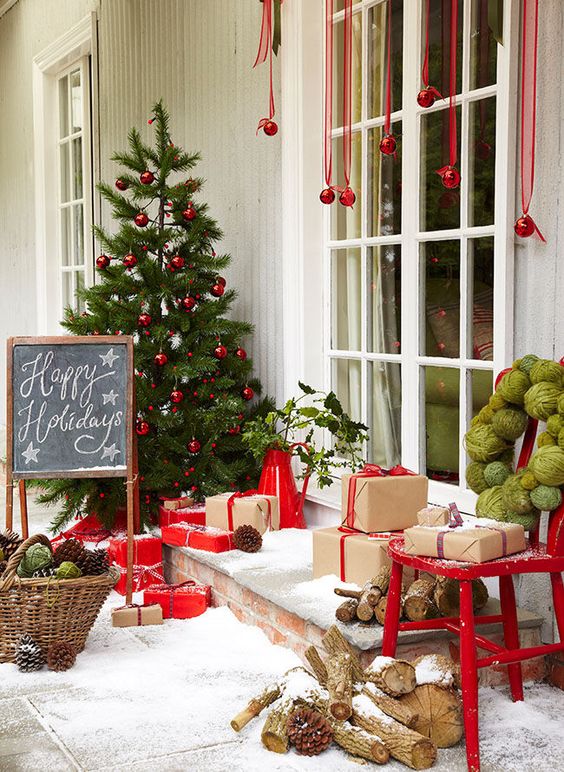Stylish Dark Modern House In NYC Suburbs

This stylish modern house is built in NYC suburbs and its facade is inspired by 1930s houses that surround it
Stuart Shanks Architecture has collaborated with B^space Studio to realize a custom residence outside of NYC. The dwelling is designed to reinterpret the traditional forms of the neighboring houses from the 1930s, stripped of all traditional decoration.
Since the house is situated at the corner of a busy intersection, the design starts from the interior, moving towards the external areas. Following this ‘inside out’ approach, the project first programs the interior layout, positioning furniture, and other spatial elements according to the occupants’ needs and preferences. When it comes to the exterior form, unfinished wood rain screens left to bleach, exposed concrete, and masonry blocks generate two simple volumes, stacked on top of each other.
An internal explosion of color is combined with the external simple stacked forms, with the occasional volume misalignment resulting in voids. These areas serve as bold colorful hints of what is going on inside the house. In addition, the voids also allow for light to enter and brighten up the house.
Apart from the bright tones, one dramatic feature of the dwelling is the front entrance, which gives the illusion of a much bigger room missing its fourth wall. The area is bisected with glass to form a dining room, an entry, and an outdoor porch. This continuity creates an open seamless semi-public space, interconnected with the private interior. The lines between exterior and interior are further blurred on the second floor, where the open patios meet the intimate bedrooms.

The exterior of the house is contrasting, dark and light, with a terrace with a wooden table and orange chairs

There are also some loungers, pretty pastel blue upholstery and linens and potted greenery and blooms

The dining room is done with a bold green wall, a pretty gallery wall, a wooden table and a pink bench

The foyer features skylights to illuminate it, there’s a large gallery wall and a staircase with pretty green touches

The bathroom is eye-catchy, with grey walls, boldly clad tiles, penny tiles on the floor, sleek plywood cabinetry and a vintage tub

There’s a glazed wall with a view to the balcony to bring more light inside the bathroom





Leave a comment