A House in Ecuador Inspired by the Exposed Concrete It’s Made From
CYAN arq+dis recently completed OBRA GRIS (A House in Gray), a modern home in Puembo, Quito, Ecuador inspired by the simplicity of the materials. Bypassing a “finished” look, the architects utilized materials, like exposed concrete, steel, and glass, and welcomed their imperfections to achieve the industrial aesthetic they desired.


During the design process, they focused on the spatial, the aesthetic, and the adaptation of the place. The layout was kept open allowing the spaces to feel connected as the homeowners like to be in contact with each other throughout the day. The couple works from home and wanted the spaces to be adaptable depending on their daily needs. They also didn’t want it to feel like there was a difference between the living spaces and the working spaces.



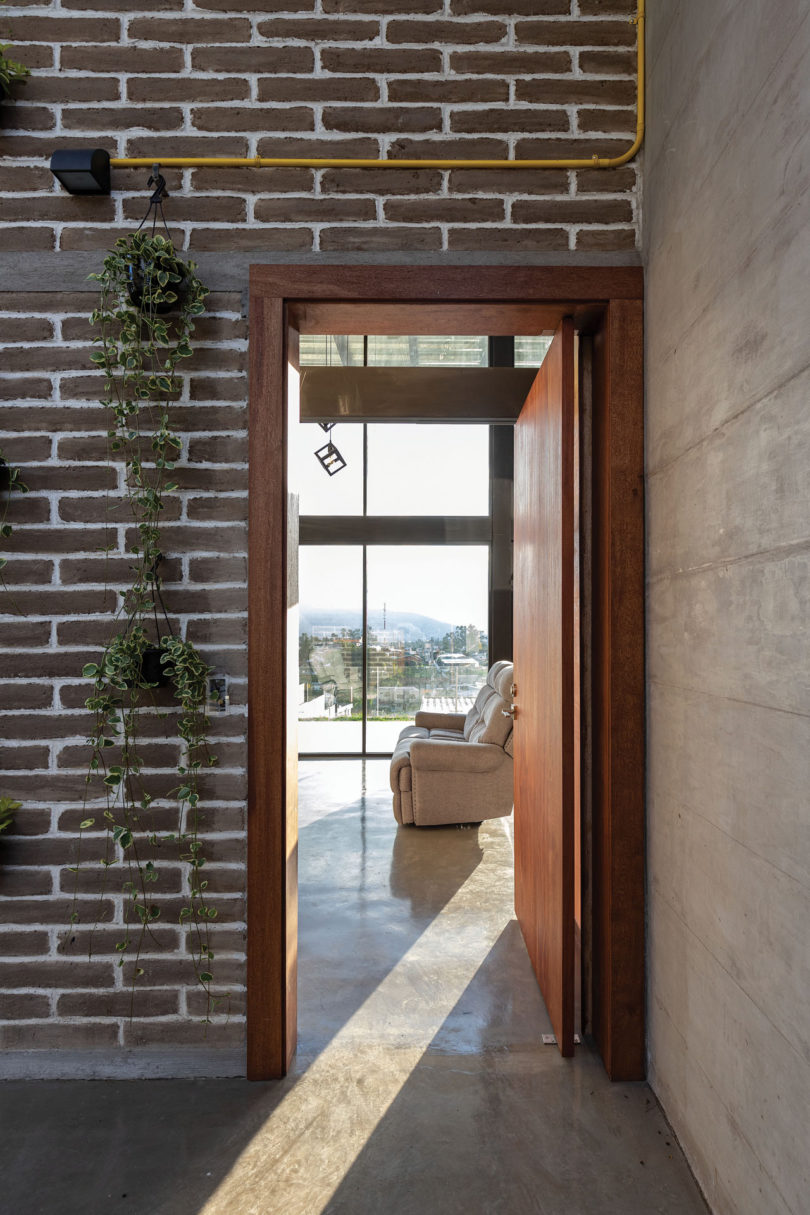

With no finishing or decorative details to cover up mistakes during the construction process, they had to ensure everything was perfect to reach the aesthetic they wanted.


The sides of the house are closed off with two exposed concrete walls to create privacy between their house and the neighbors on both sides. The back and front of the house are open with large expanses of windows to enjoy the views.

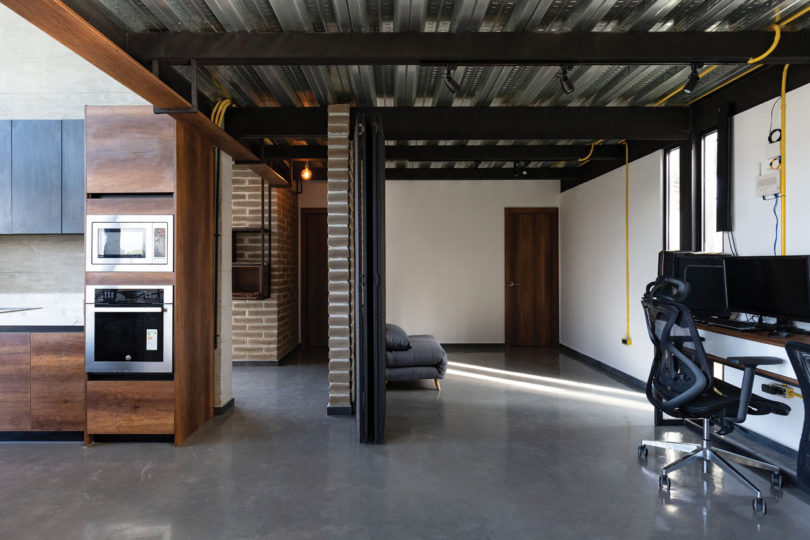
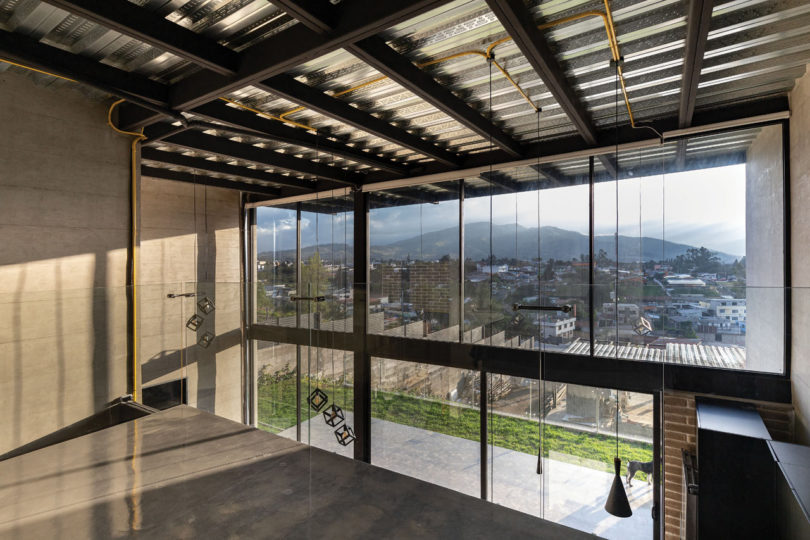
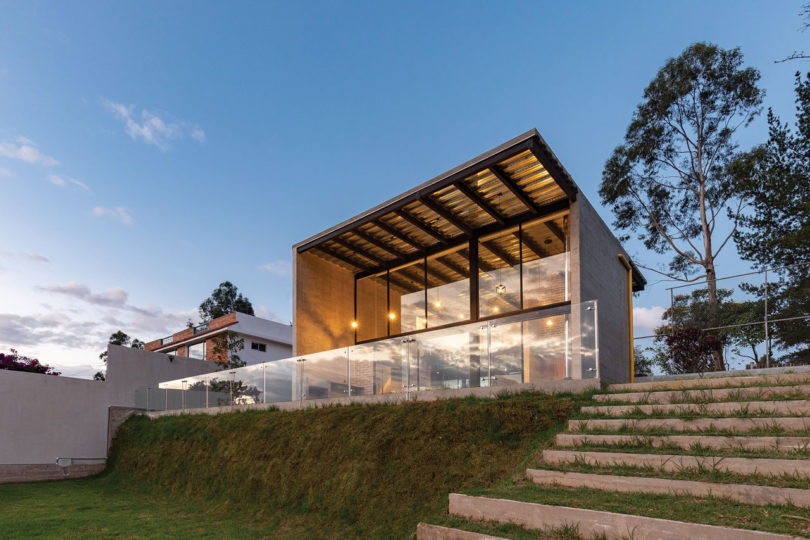

Photos by JAG STUDIO.




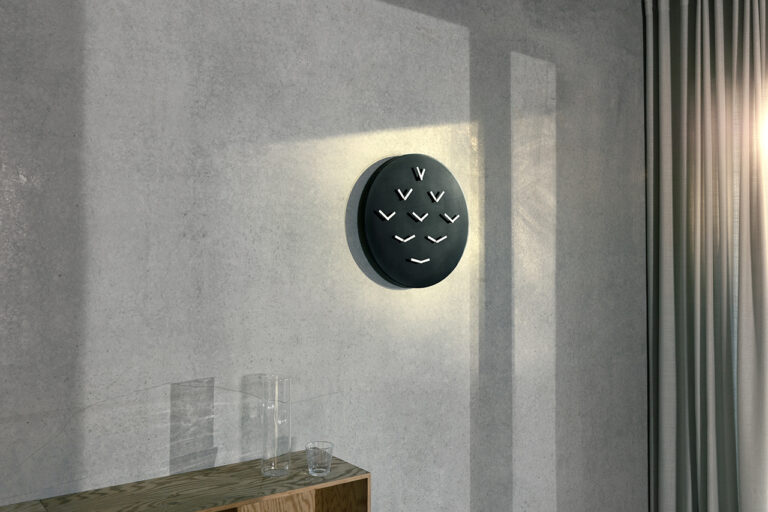
Leave a comment